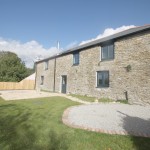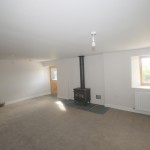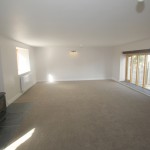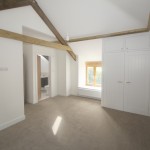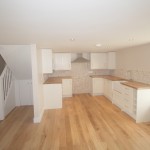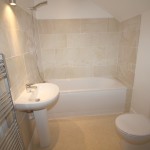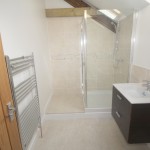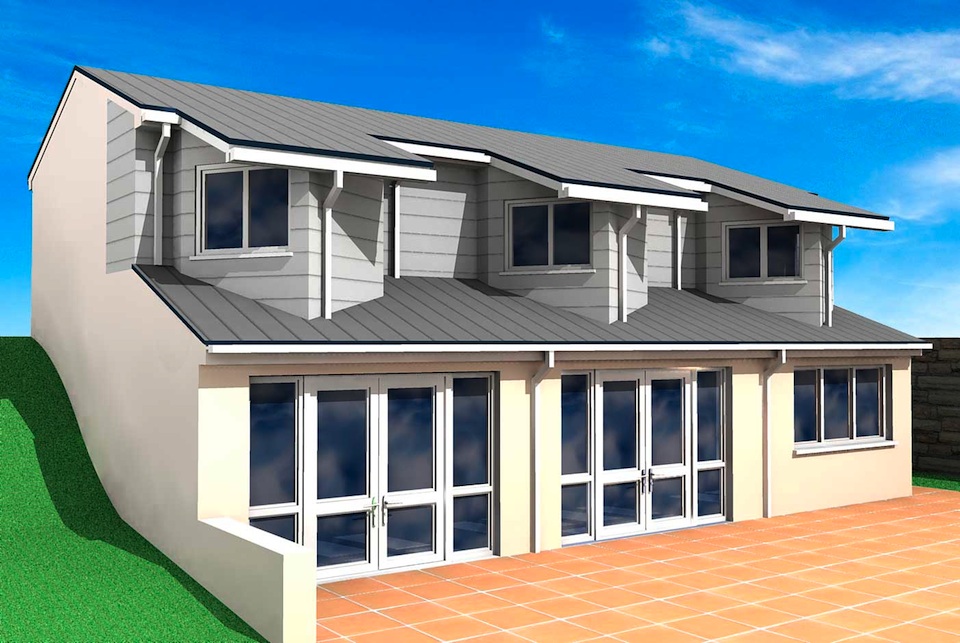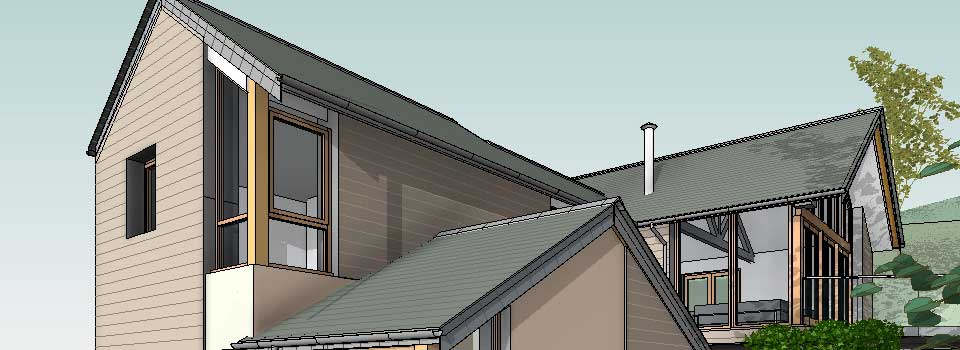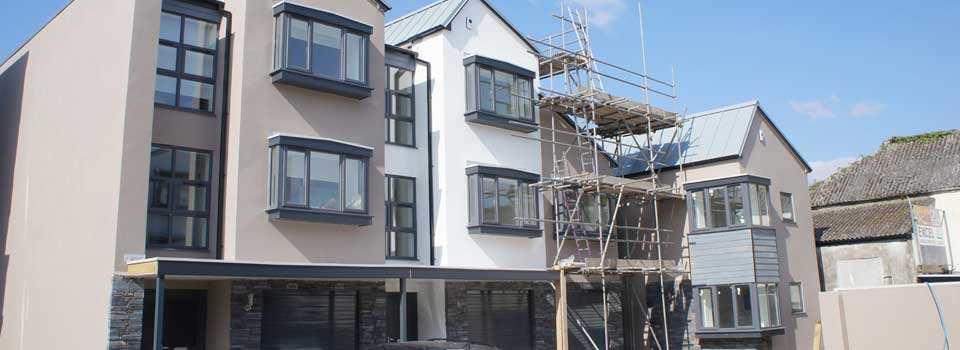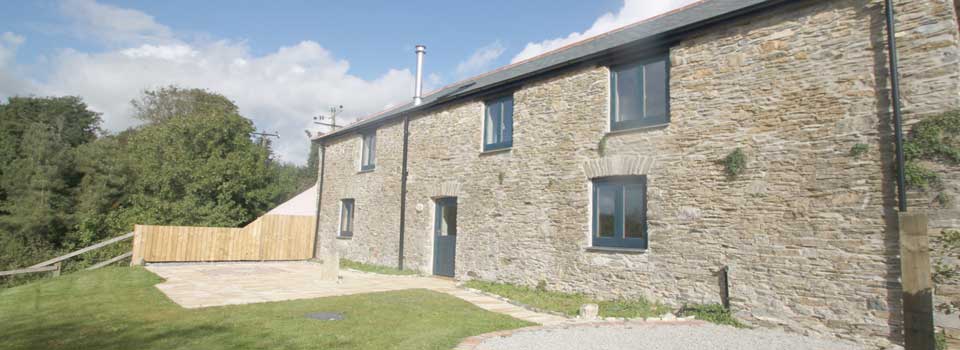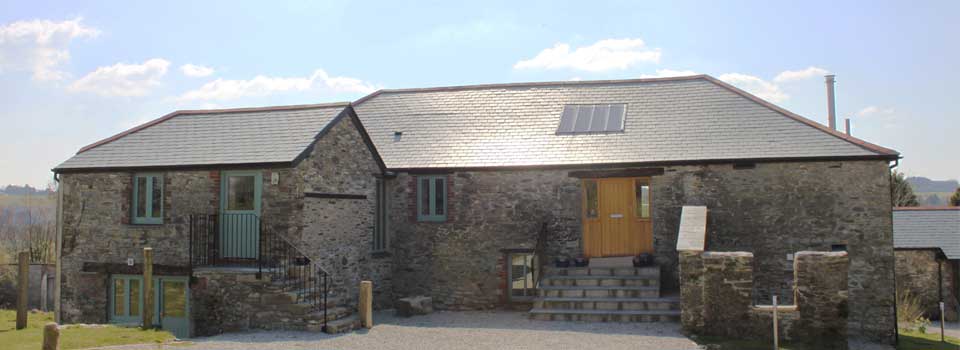Bluebell Wood’ is a beautiful newly converted barn which is set within the grounds of two other well converted and designed barns and former farmhouse in a rural location at Botus Fleming, South East Cornwall.
Address: Bluebell Wood, Botus Fleming
City: Saltash
County: East Cornwall
Postcode: PL12 6NQ
Bathrooms: 2
Garage: Yes
Additional Features:
View Larger Map
Located in the sought-after south east Cornwall village of Botus Fleming which is surrounded by beautiful countryside and close to a popular Public House and village church. This is an excellent location for anyone commuting into Plymouth and easy access is afforded to conveniences in Saltash which is only 2/3 miles distant. The St Mellion International Golf and Leisure resort is also just 2/3 miles away. ‘Bluebell Wood’ is a newly finished and beautiful stone-built barn which has been fantastically renovated to create a fabulous four bedroomed detached residence with new fitted carpets, oak flooring in the hallway and kitchen diner, Lino flooring in the utility room and bathrooms, oil fired central heating and bespoke windows and staircase. The versatile accommodation comprises of an entrance hallway with oak flooring, a newly fitted kitchen/diner with cream Shaker style units, butcher’s block work surfaces, Belfast sink and inset dishwasher, microwave and cookerhood, a separate utility room and a dual aspect sitting room with feature wood burner on a slate hearth, ‘floor to ceiling’ window which overlooks the front of the property and doors providing access to both the front and rear of the property. On the first floor there is a family bathroom with four piece suite and attractive tiling, two double bedrooms and two single bedrooms. The master bedroom enjoys a dual aspect outlook together with fitted wardrobes and an en-suite shower room. There are exposed beams throughout the bathrooms and the bedrooms on the first floor. From the rear elevation there are outstanding views across the gardens and on towards surrounding countryside. Externally there is a low maintenance front garden area, a gravelled side driveway with parking for several vehicles and also provides access to the paddock. The rear garden has a patio area and gentle sloping lawns to the boundary. We understand that the land with property is approximately 3 acres.
MAIN HOUSE
GROUND FLOOR
SITTING ROOM 24′ 8″ x 16′ 3″ (7.52m x 4.95m) KITCHEN/DINER 23′ 4″ x 10′ (7.11m x 3.05m) UTILITY ROOM 8′ 1″ x 4′ 9″ (2.46m x 1.45m)
FIRST FLOOR
MASTER BEDROOM 16′ 4″ x 15′ 2″ (4.98m x 4.62m) EN-SUITE 9′ 5″ x 5′ 8″ (2.87m x 1.73m)
BEDROOM 2 BEDROOM 3 BEDROOM 4 BATHROOM
OUTSIDE
114′ 5″ x 10′ (4.39m x 3.05m) 11′ 8″ x 6′ 9″ (3.56m x 2.06m) 9′ 6″ x 6′ 6″ (2.9m x 1.98m) 10′ 1″ x 6′ 9″ (3.07m x 2.06m)
MATURE GROUNDS & PADDOCK GRAVELLED DRIVEWAY
For more information, Please contact Lang and Co Sales and Lettings. Telephone: 01752 256000

