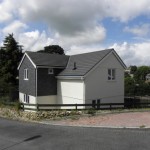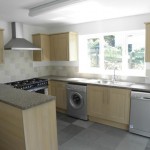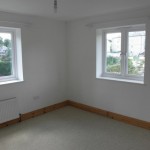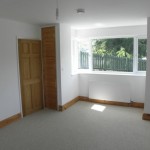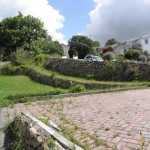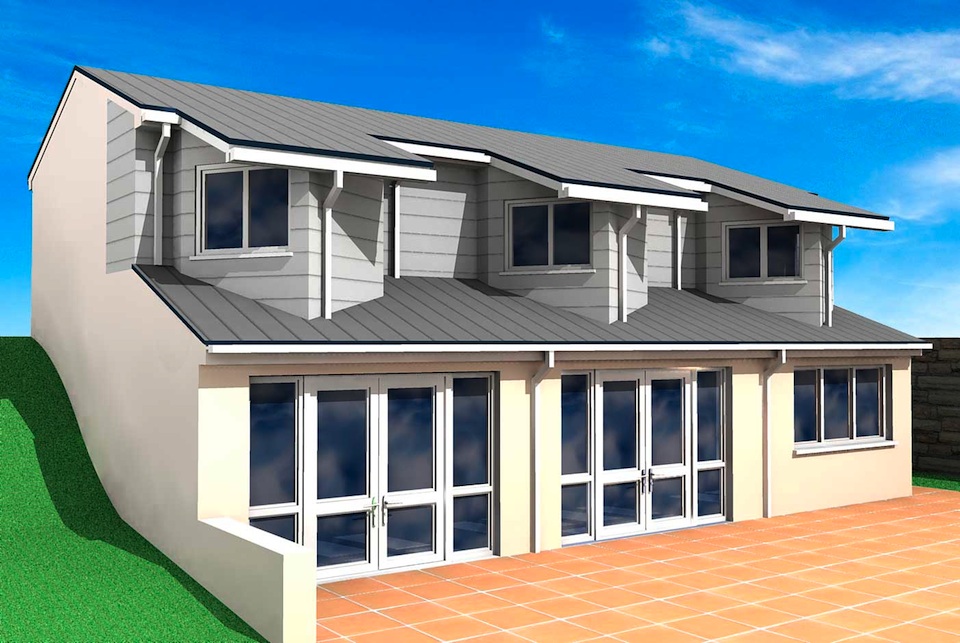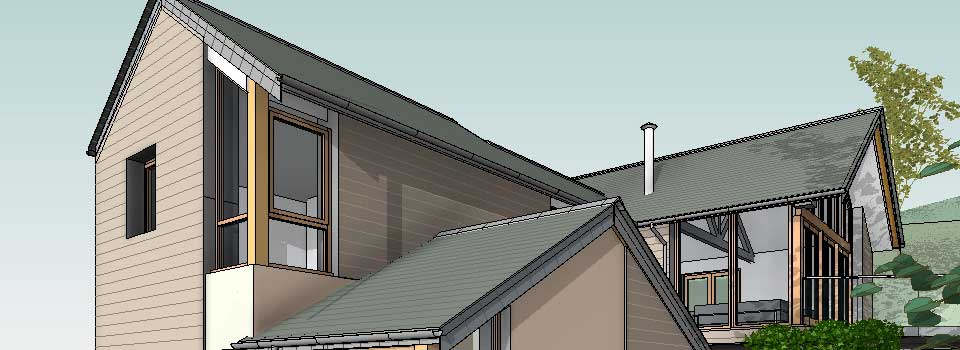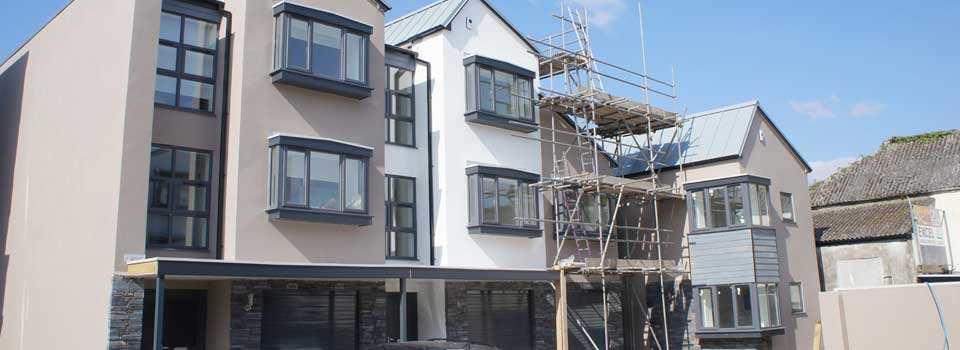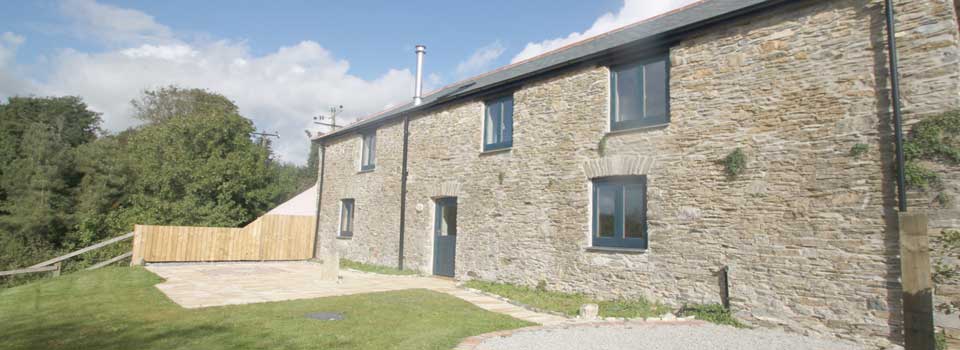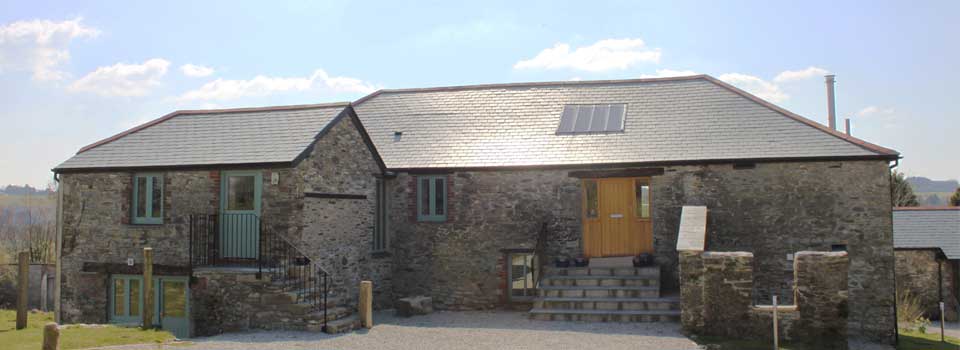An opportunity to purchase a brand new individually designed 3/4 bedroom detached family house. The property has the benefit of large gardens and enjoys a convenient location within a level walk of the Town Centre and facilities. No forward chain.
Address: 7 Hendra Park
City: Launceston
County: Cornwall
Postcode: PL15
Bathrooms: 3 (2 en-suite)
Garage:
Additional Features:
Bricked driveway, Close to town centre and shops, Fitted Kitchen, Reception Hall, Study, UPVC Double Glazing
View 7 Hendra Park, Launceston in a larger map
- Brand new detached modern house.
- Spacious light and airy accommodation.
- Fitted kitchen/dining room with many free standing appliances included in the sale.
- Dual aspect lounge with bay window.
- Ground floor bedroom 4/study and bathroom/WC.
- 3 further bedrooms on the first floor (2 en-suite).
- UPVC double glazing.
- Mains gas fired central heating.
- Good size gardens.
- Blocked paved driveway.
- Convenient location to Town Centre and local shop.
- Viewing highly recommended.
7 Hendra Park was completed earlier this year and has well presented light and airy 3/4 bedroom accommodation. The internal rooms include a welcoming reception hall which leads to the dual aspect kitchen. The kitchen is equipped with a wide range of matching wall and base units and incorporates a free standing dual fuel oven with extractor canopy above. There is also a free standing washing machine and dishwasher included in the sale. The main sitting room which is also dual aspect is dominated by the bay window and to the side enjoys a pleasant view over neighbouring gardens towards the Meadowside area of Launceston. A bedroom 4/study and family bathroom/WC complete the ground floor.On the first floor there are a further three bedrooms accessed off the landing which has a feature gallery display area. Bedrooms 1 and 2 boast en-suite shower room/WC’s and bedroom 3 has a range of built-in wardrobes and access to the galleried area. 7 Hendra Park benefits from UPVC double glazing and mains gas fired central heating and has fitted carpets.Externally at the side, the property can be accessed from the patio doors off the kitchen to an enclosed lawn. The main area of garden is found to the other side of the property, leading up to a point. There is a blocked paved driveway and we understand from the architect there are possibilities to erect a garage subject to obtaining all necessary planning consents.The property is situated a short distance from the heart of Launceston Town Centre. The town boasts a range of shopping, commercial, educational and recreational facilities and lies adjacent to the A30 trunk road giving access to Truro and West Cornwall in one direction and Exeter and beyond in the opposite direction. Situated within a few yards is the Local Plus Convenience Store at the Texaco Service Station.
Lounge:4.24m min x 3.45m max excl. bay (13’11” min x 11’4″ max excl. bay)
Kitchen/Dining Room:3.96m x 3.33m (13’0″ x 10’11”)
Bedroom 4/Study:
2.18m x 2.57m (7’2″ x 8’5″)
Bathroom/WC:
1.68m x 1.96m (5’6″ x 6’5″)
Bedroom 1:
2.95m x 3.35m (9’8″ x 11’0″)
Bedroom 2:
3.23m x 3.43m (10’7″ x 11’3″)
En-suite:
0.84m x 2.31m (2’9″ x 7’7″)
Bedroom 3:
3.07m max x 3.7m max (10’1″ max x 12’2″ max)

