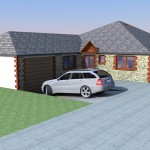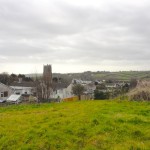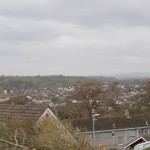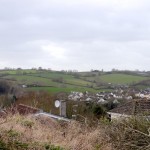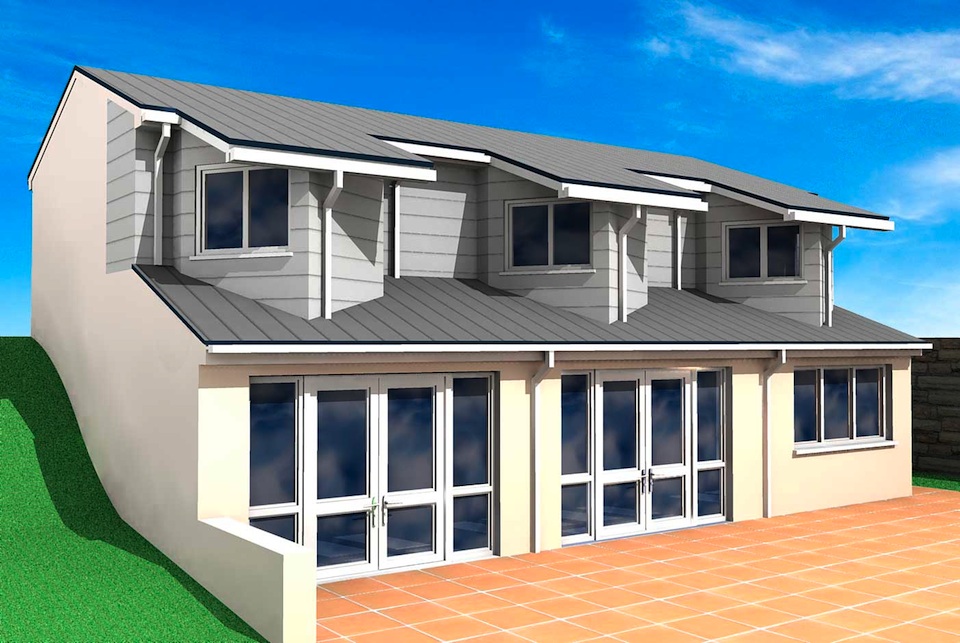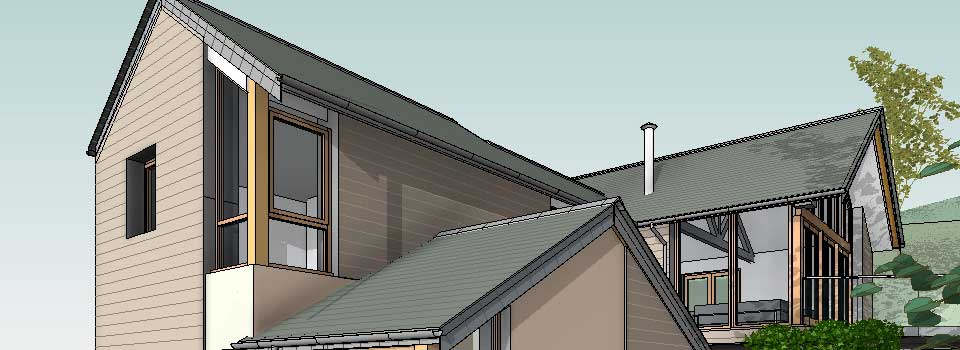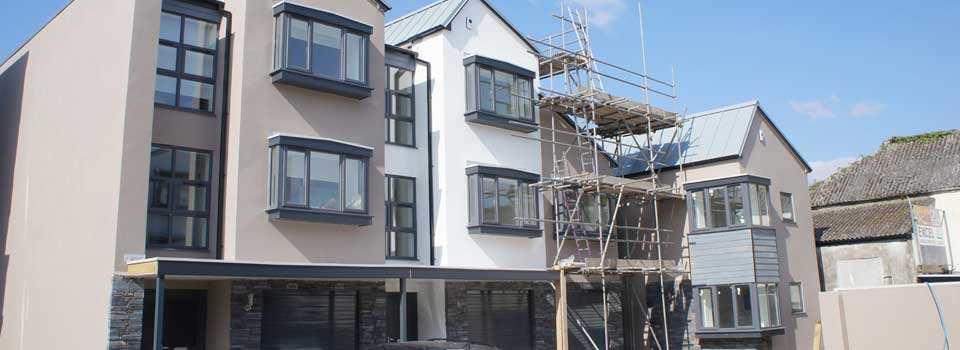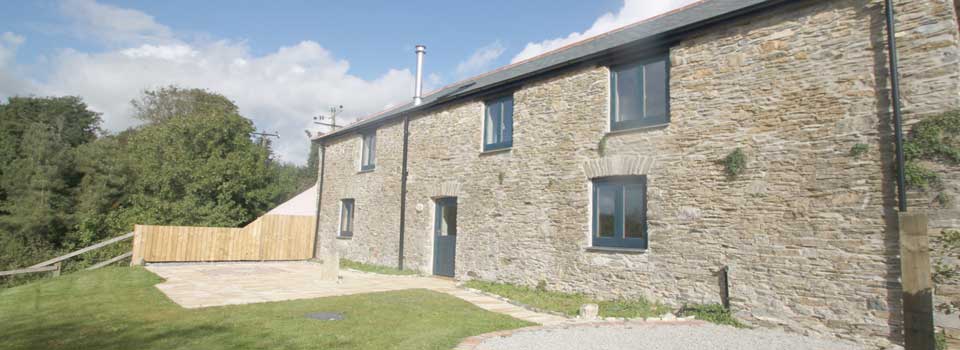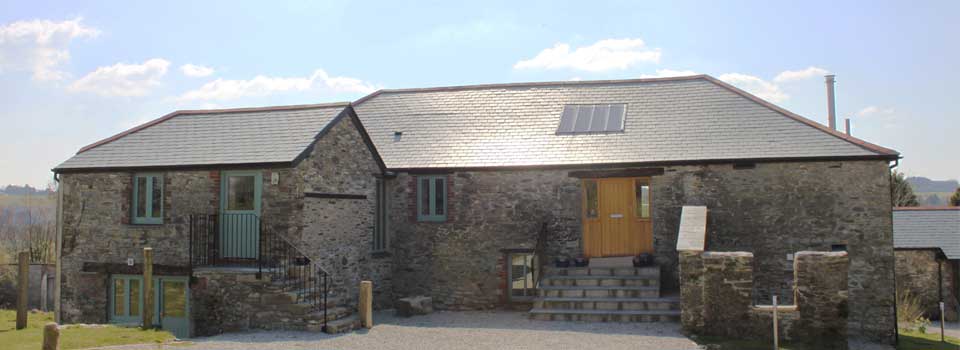A new 3 bedroom home close to the outskirts of Saltash in an elevated position above the adjacent housing with far reaching views of the local landscape. (PLOT 1 SHOWN)
Address: Plot 1 off Parkesway
City: Saltash
County: East Cornwall
Postcode: PL12 4AL
Bathrooms: 2
Garage:
View Parkesway, Saltash, Cornwall in a larger map
Images below are taken from the actual plot, Computer generated images are derived from actual plans and may be subject to alterations. The computer generated images are for illustration purposes only.
are opportunity to purchase a new detached spacious bungalow standing in a generous level garden with open views over St.Stephens church to the countryside. The property is due to be commenced shortly but the prospective purchaser has the opportunity to contribute their personal preferences as to variations of internal design and fixtures and fittings if exchange of contracts is effected at an early construction stage. The developer will also consider the sale of the plot with a contract to construct on behalf of the new owner.The bungalow has been designed by a local architect, who will also supervise the construction during the build and provide Architects Supervisory Certificates and warranty, upon completion.Room sizes are generous and the property has been designed with flexibility of use to suit a variety of living styles with both the Kitchen and the Lounge being large enough to accommodate a dining table should 4 bedrooms be required and the Dining Room can then be utilised as a further double bedroom.Construction includes a high level of insulation and uPVC double glazed windows and insulated doors will ensure low heat loss to save energy and reduce heating bills. The external elevation, part stone and part render offers ease of maintenance, and access to all sides of the home has been designed for easy living with pathways surrounding the property.Gas fired central heating to radiator system will be installed, however, a purchaser option for alternative heating is available dependent upon stage of construction. Likewise the purchaser can chose from a quality range of Kitchen finishes and appliances, also tiling to bathroom and shower room to include floor tiling where applicable, again dependent upon construction program.Access to the property will be via a shared private roadway serving the development and adequate private parking will be provided in the entrance driveway to the bungalow in addition to the double garage which will include useful storage areas.The gardens will be screened by fencing and will be laid to lawn with some areas of patio and additional hard landscaping. Provision has been designed for a conservatory off the rear of the lounge which can be constructed within the build program at additional cost based upon the design chosen.Full specification and construction drawings can be supplied by the agents upon request.Price Guide £350,000 dependent upon purchaser options. Construction time dependent upon purchaser options, and start date, but expected to be 6 months from commencement.
Specifications:
Kitchens
- Choice of kitchen designs and coordinated worktops
- Tiled glass up-stand along worktop
- Inset 1.5 bowl sink and drainer
- Mixer taps
- Low voltage spotlights
Integrated appliances
- Stainless steel double oven
- Ceramic hob
Interior finishes
- Energy efficient central heating
- Light oak veneer or similar internal doors
- Brushed chrome style ironmongery
- Choice of floor covering to kitchen
- Smooth ceilings
- Woodwork finished in white satin paint
- Double glazing
- External lighting to front and rear
- Stainless steel extractor canopy
Bathrooms
- Contemporary white sanitary ware
- Choice of floor covering
- Choice of ceramic wall tiles
- Shaver points
- Electric showers with glazed shower screens
Room Dimensions:
Kitchen/Dining Room 6.75m X 4.10 m (21’10 X 13’3 )
Lounge 7.00 mX 4.15 m (22’8 X 13’6 )
Dining Room 3.25m X 4.35 m (10’6 X 14’2″)
Utility Room 2.95m X 1.65 m (9’6″ X 5’4″ )
Cloakroom 2.70 m X .95 m (8’8″ X 3’0″ )
Bathroom 3.6 m max X 2.05 m (11’8 X 6’8″ )
Bedroom 1 4.15 m X 3.30 m (13’6″ X 10′ 9″ )
+ En-Suite shower room and entrance hallway
Bedroom 2 3.75 m X 3.6 m (12’3″ X 11′ 8 ” )
Bedroom 3 / Study 2.65 m X 3.90 m (8’8″ X 12′ 8″ )

