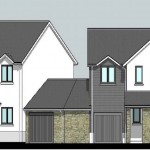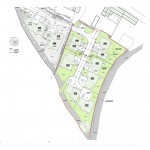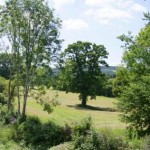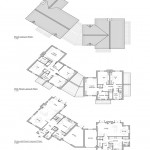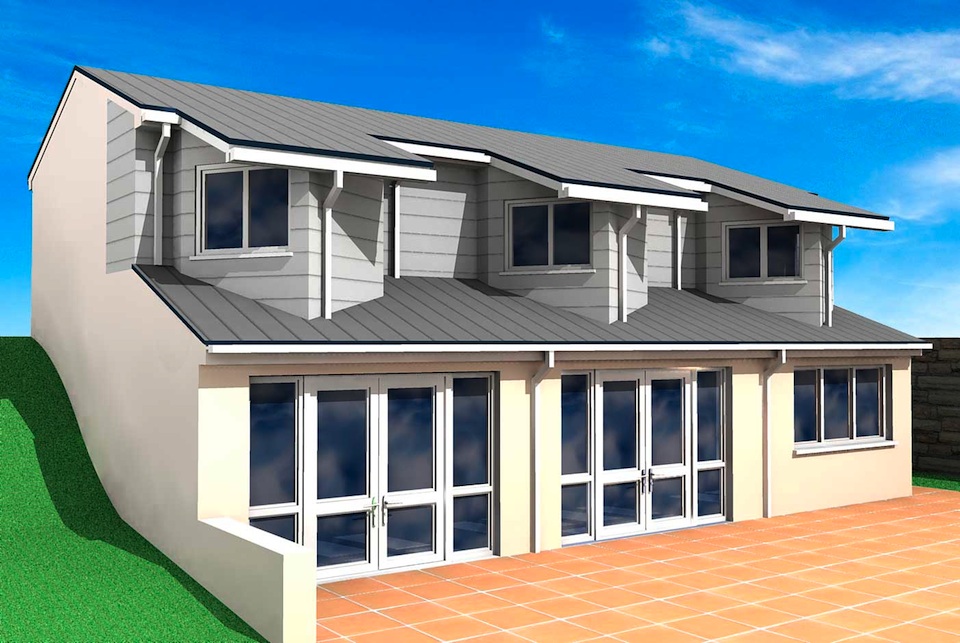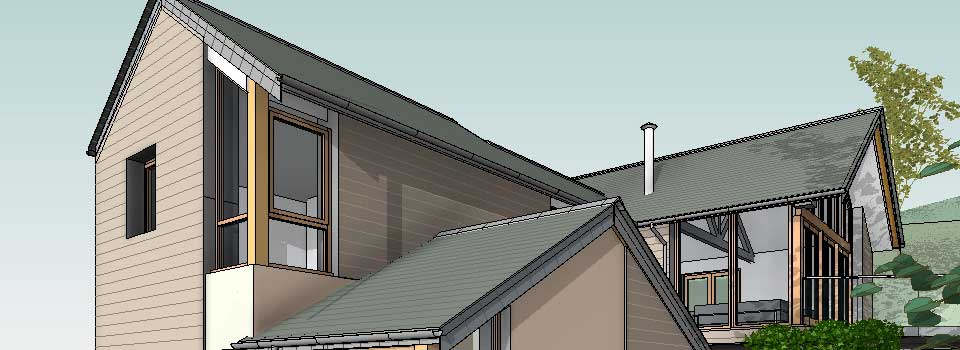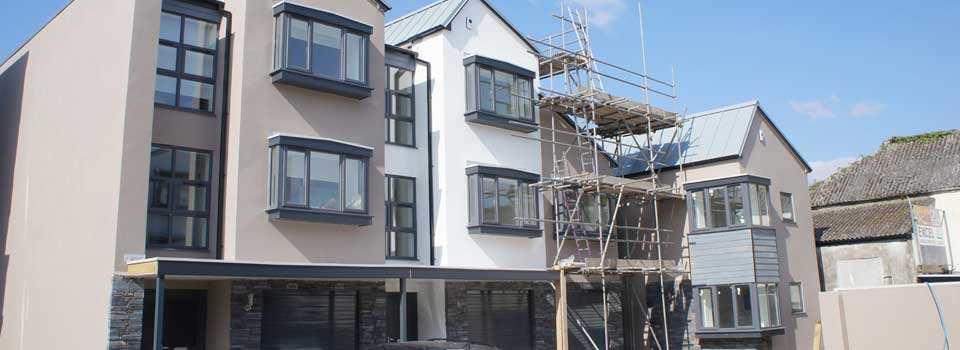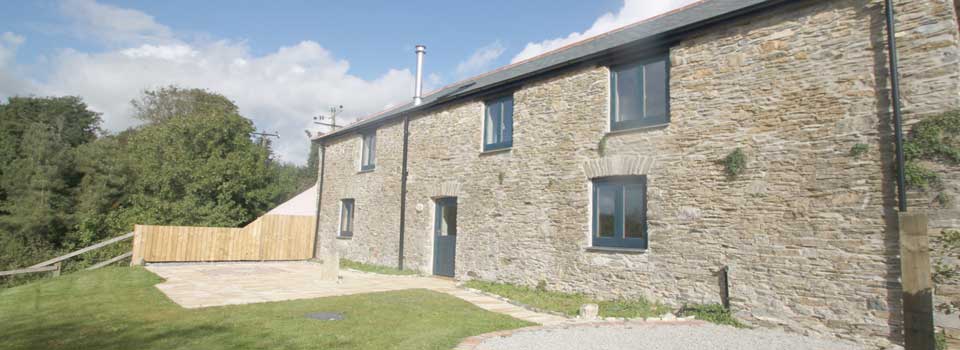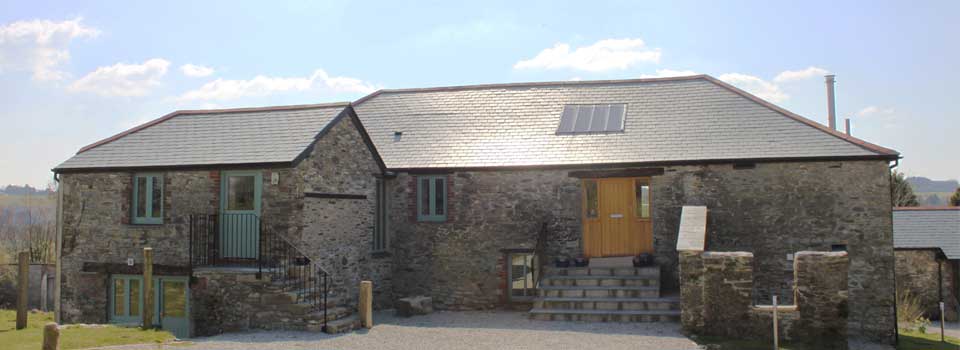BROOK LANE, TAVISTOCK, Situated on a development of thirteen two, three and four bedroom homes In a countryside setting
£360,000
Address: Plot 1 Lansdown Lane, Brook Lane
City: Tavistock
County: Devon
Postcode: PL19
Bathrooms: 2 (1 en-suite)
Garage: Yes
View Larger Map
SITUATION
The property forms part of the first phase of a development of thirteen two, three and four bedroom homes situated in a semi-rural location within easy access of Tavistock town centre and all the amenities therein and a short commute to Plymouth.
Tavistock is a thriving market town adjoining the western edge of the Dartmoor National Park and was in 2004 voted the winner of a nationwide survey undertaken by the Council for the Protection of Rural England involving 120 other market towns. Among the assets taken into consideration were history, architecture, community spirit, planning sensi- tivity, recreational facilities and individuality of shops and businesses. Additional attractions include a hospital, a bus- tling Pannier Market and a full range of schools both State and Private. Indeed Tavistock can claim to have everything adding up to a quality of life which would be hard to rival.
Plymouth is only 15 miles away with fast Inter City rail links to London, Bristol and the North. Also there is a Civil airport offering regular internal and continental flights plus ferry services to Roscoff, Brittany and Santander, Northern Spain.
DESCRIPTION
An individually designed detached four bedroom family home, constructed of Delabole stone and block rendered and painted timber framed elevations under a slate roof, with spacious living accommodation arranged over two floors, tak- ing advantage of the delightful countryside views over the adjoining fields to the rear of the property. The property has been built to a high specification throughout with modern technologies and aesthetics used in the building programme, including an air source heat pump, electric water heating system with underfloor heating throughout, double glazed windows, fitted kitchen with built-in appliances and modern contemporary sanitary ware.
The accommodation comprises a reception hall, cloakroom, utility, kitchen, 27′ living/dining room on the ground floor, whilst on the first floor there is a master bedroom with ensuite shower room, three further bedrooms and bathroom.
Outside, the property is approached from the roadside via a driveway giving access to an integral garage with workshop and parking area, whilst to the rear of the property there are enclosed gardens.
ACCOMMODATION
“Reference made to any fixture, fittings, appliances or any of the building services does not imply that they are in work- ing order or have been tested by us. Purchasers should establish the suitability and working condition of these items and services themselves”.
The accommodation, together with approximate room sizes, is as follows:-
From the driveway there is access to:
PORCHRECEPTION HALLCLOAKROOM
UTILITY – 2.45m(8’0”) x 2.50m(8’2”)
KITCHEN – 3.60m(11’10”) x 3.90m(12’10”)
LIVING/DINING ROOM – 8.40m(27’7”) x 3.90m(12’10”)
FIRST FLOOR LANDING
MASTER BEDROOM ENSUITE – 4.54m(14’11”) x 3.27m(10’9”)
BEDROOM TWO – 3.65m(12’0”) x 3.48m(11’5”)
BEDROOM THREE – 3.27m(10’9”) x 3.67m(12’0”)
BEDROOM FOUR – 3.67m(12’0”) x 3.05m(10’0”)
BATHROOM
OUTSIDE
GARAGE/WORKSHOP
GARDENS
SERVICES
OUTGOINGS – To be confirmed
VIEWING – By appointment with MANSBRIDGE & BALMENT on 01822 612345.

DIRECTIONS
From Tavistock town centre, proceed along Plymouth Road turning left at Drake’s Statue, heading south towards Plymouth. Pass the Texaco Garage on the left hand side and turn right at the next mini roundabout into Brook Lane. Continue along Brook Lane fro approximately 400 metres and the driveway to the property will be found on the right hand side.

