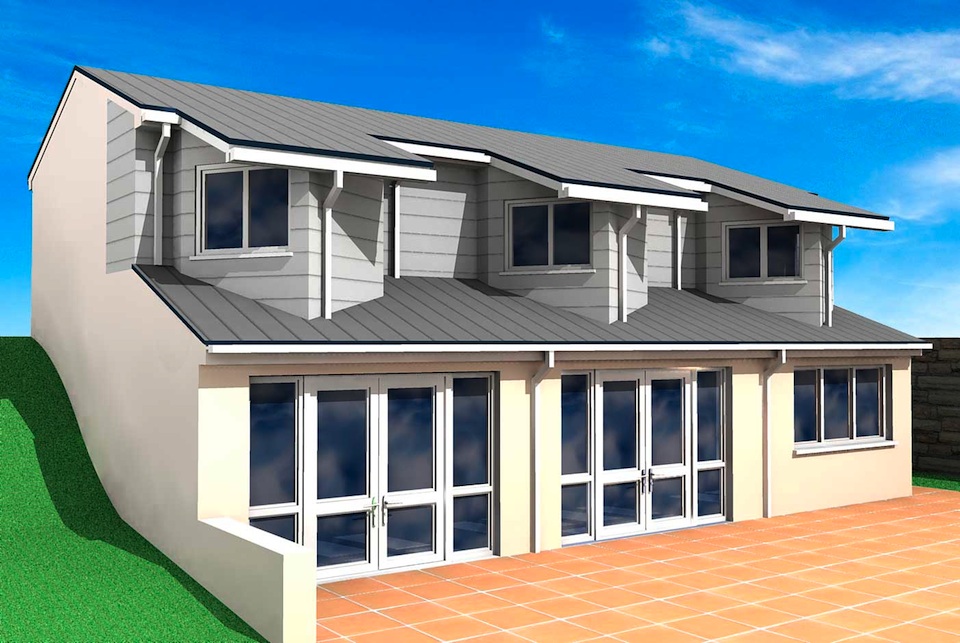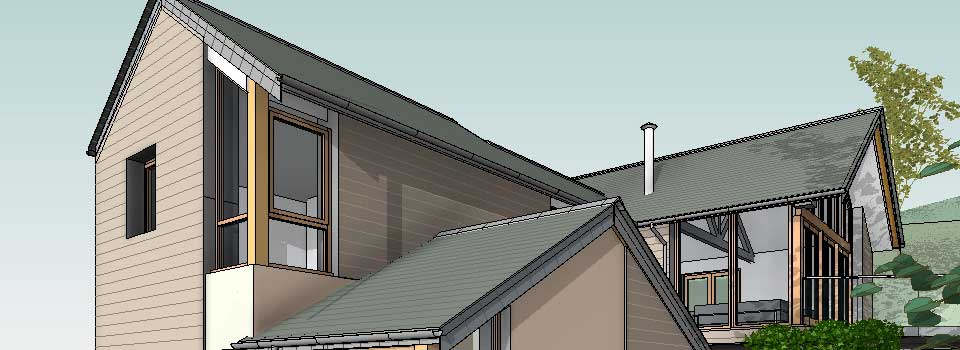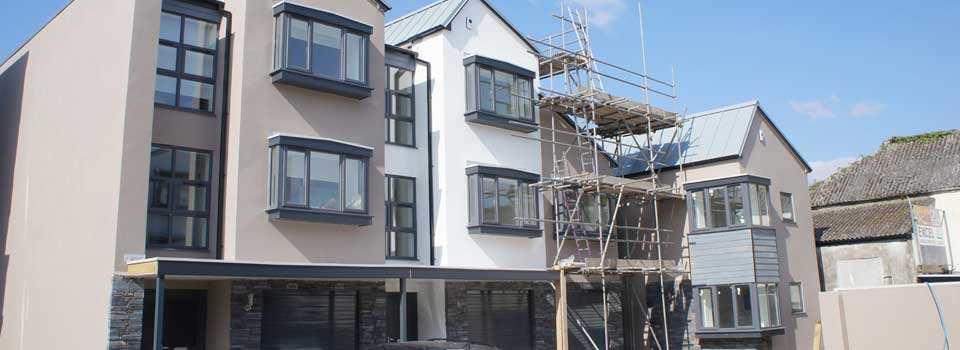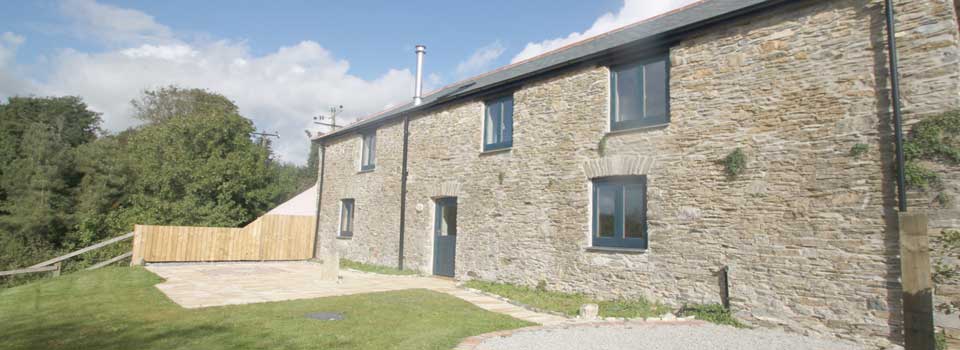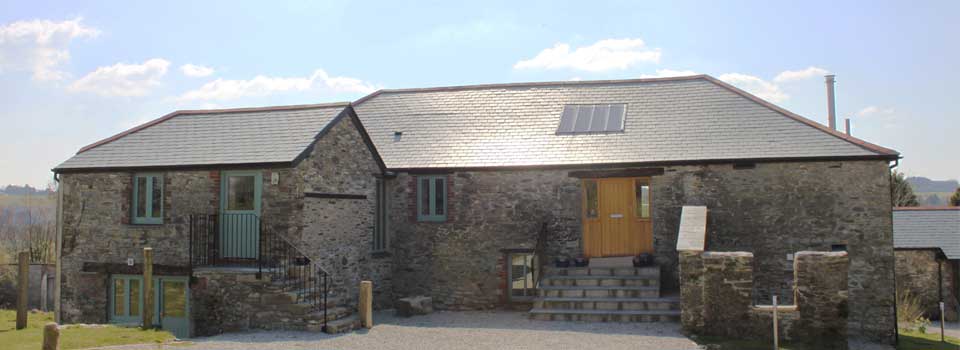A DETACHED THREE BEDROOM BUNGALOW ON A SELECT DEVELOPMENT IN WHITCHURCH, TAVISTOCK
£425,000
Address: Plot 3 Bellever
City: Whitchurch, Tavistock
County: Devon
Postcode: PL19 9BU
Bathrooms: 2 (1 en-suite)
Garage:
SITUATION
An attractive development of four detached homes situated in the sought after area of Whitchurch. Whitchurch is a small attractive village situated approximately 1.5 miles from Tavistock and has its own primary school, post office, shop and inn.
The moors are only a short distance away, together with the cricket ring and golf course.
There is a regular bus service to and from Plymouth which has fast Inter City rail links to London, Bristol and the North, as well as ferry services to Roscoff, Brittany and Santander, Northern Spain.
Tavistock is a thriving market town adjoining the western edge of the Dartmoor National Park and was in 2004 voted the winner of a nationwide survey undertaken by the Council for the Protection of Rural England involving 120 other market towns. Among the assets taken into consideration were history, architecture, community spirit, planning sensitivity, recreational facilities and individuality of shops and businesses.
Additional attractions include a hospital, a bustling Pannier Market and a full range of schools both State and Private. Indeed Tavistock can claim to have everything adding up to a quality of life which would be hard to rival.
DESCRIPTION
Currently under construction by Charles Gray (Whitchurch) Ltd, the two detached three bedroom bungalows and two detached four bedroom homes are to be built to a high specification with contemporary kitchens and bathrooms. All properties will have a garage and will benefit from double glazing and gas central heating.
Plot 1 is a detached family home with spacious accommodation and a double garage.
SPECIFICATIONS
- Underfloor Heating – Gas Central Heating.
- Modern Contemporary “Mayflower” kitchen with built-in oven and hob.
- Ensuite to have walk-in shower with wet room drainage.
- Contemporary “Laufen” bathrooms in white with co-ordinated tiling.
- Burglar alarm system.
- Electronically operated garage door with remote control.
- Powder coated aluminium double glazed windows.
- Main entrance to have feature oak door and side panel
- PVCu fascias, soffits, gutters and downpipes.
Please note, depending on building stage, the purchaser may be able to make selection of kitchens and bathrooms.
DISCLAIMER
The computer generated images are for illustrative purposes only. Charles Gray (Whitchurch) Ltd reserves the right to make any changes to the specification and design. If there are any specification, standard or design issues which are particularly important to you. please let us know and we will confirm the final specification to you in writing before you commit to purchasing one of the properties. These particulars are a guide only and should not be relied upon for any purposes.
FLOOR PLAN DISCLAIMER
This plan is set out as a guideline only and should not be relied upon as a representation of fact. They are intended for information purposes only and are not to scale.
HALL
1.65m(5’5”) x 4.30m(14’1”)
KITCHEN DINER
3.70m(12’2”) x 6.83m(22’5”)
LIVING ROOM
4.60m(15’1”) x 5.20m(17’1”)
UTILITY
2.00m(6’7”) x 3.40m(11’2”)
STUDY
Measurements to be confirmed
GARAGE
BEDROOM ONE
3.65m(12’0”) x 3.90m(12’10”)
ENSUITE
2.08m(6’10”) x 2.37m(7’9”)
BATHROOM
2.70m(8’10”) x 2.15m(7’1”) maximum
BEDROOM TWO
3.90m(12’10”) x 3.20m(10’6”)
BEDROOM THREE
3.50m(11’6”) x 3.45m(11’4”)
SERVICES
Mains electricity, gas and water.
OUTGOINGS – to be advised
VIEWING
By appointment with MANSBRIDGE & BALMENT on 01822 612345.

DIRECTIONS
From Tavistock town centre, proceed in a southerly direction on to the Whitchurch Road. Follow the road for
approximately one mile and the entrance to the development will be found on the right hand side shortly before
reaching Whitchurch Post Office.

